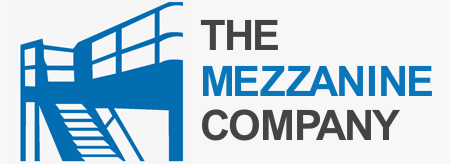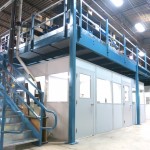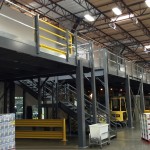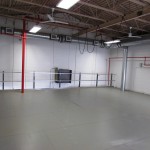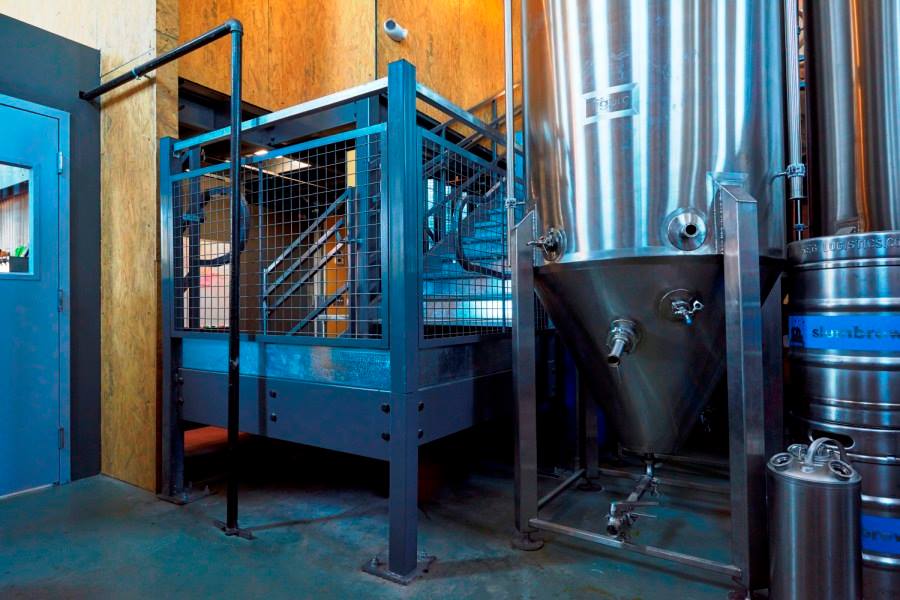Case Study
The Gravity Vault, Melville, NY
Specification
Challenge
When you’ve been in business for as long as we have been, it takes a lot to come upon a project that we would consider “different”. Recently, we encountered such a project when we were approached by “The Gravity Vault”. The Gravity Vault is a franchise of indoor rock climbing gyms that specializes in providing rock climbing experiences to people both young and old.
The reason we were contacted by The Gravity Vault was because they had targeted a new location that could benefit from some extra square footage. In order to maximize the space above locker rooms and bathrooms in their new facility, they were looking to add a platform that could hold several offices and additionally, a climbing wall!
Some of the challenges of this project would be:
- The mezzanine needed to be designed to work with the architecture plans for the new facility
- Because the mezzanine would be holding a climbing wall, it needed to handle extra deflection
- Lastly, timing out the install with the other work at the new location was important
Luckily, The Mezzanine Company has a lot of experience working in fitness-type locations, like the many Retro Fitness locations we have worked with.
Solution
Working closely with all parties involved, and using the architecture drawings for the new facility, The Mezzanine Company was able to provide a proposal for an approximately 2,200 square foot 12’ high mezzanine platform. Additionally, we were able to provide an alternate cost saving design which they approved. Gravity Vault already had another mezzanine design (with different structural members and column placement). We designed a new column layout which we coordinated with their architect and GC, including strategic column placement within the planned build out below, and we were able to provide them with the same size mezzanine area and capacity at a cost savings.
Because the mezzanine would be handling lots of foot traffic, the mezzanine would include two IBC staircases and wire mesh railing. Additionally, the mezzanine was custom designed to handle the deflection.
After careful planning and efficient communication between all parties, the mezzanine was delivered and installed. The new mezzanine platform greatly improved their new location by creating valuable additional space for their offices and an additional climbing wall.
Tim Walsh from The Gravity Vault had this to say about our service, “Francis Rutz is very attentive and accommodating. Very competitive pricing and mezzanine shows up ready to be installed. If you need a mezzanine, these guys will get it done.”
Thanks Tim and we hope to work with other Gravity Vault locations in the near future!
What Our Customers Say...
Their responsiveness, flexibility, and quick and accurate execution put them at the top of my list when I need material handling equipment and related infrastructure. If you need something material handling related, from mezzanines to pallets jacks, they have it all and can get it to you quickly and painlessly.
